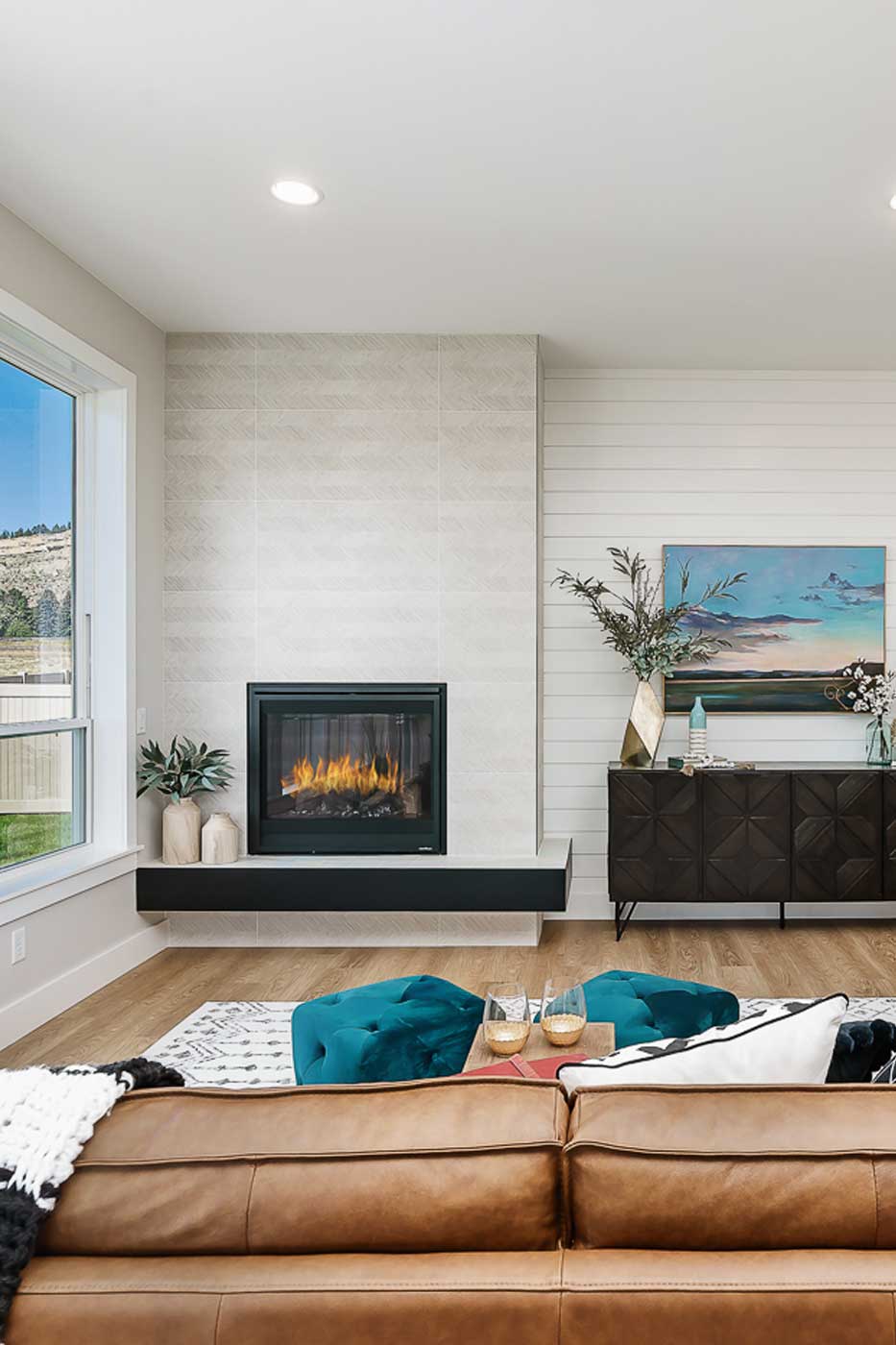Aspen
Multi-level
Size: 3085sq. ft.
Floors: 2
Bedrooms: 4-5
Bathrooms: 3.5
Garage: 3
Contact us to tour a model home.
info@helgesonhomes.com
(406) 500-1057
3D Tour

Contact us to tour a model home.
info@helgesonhomes.com
(406) 500-1057
