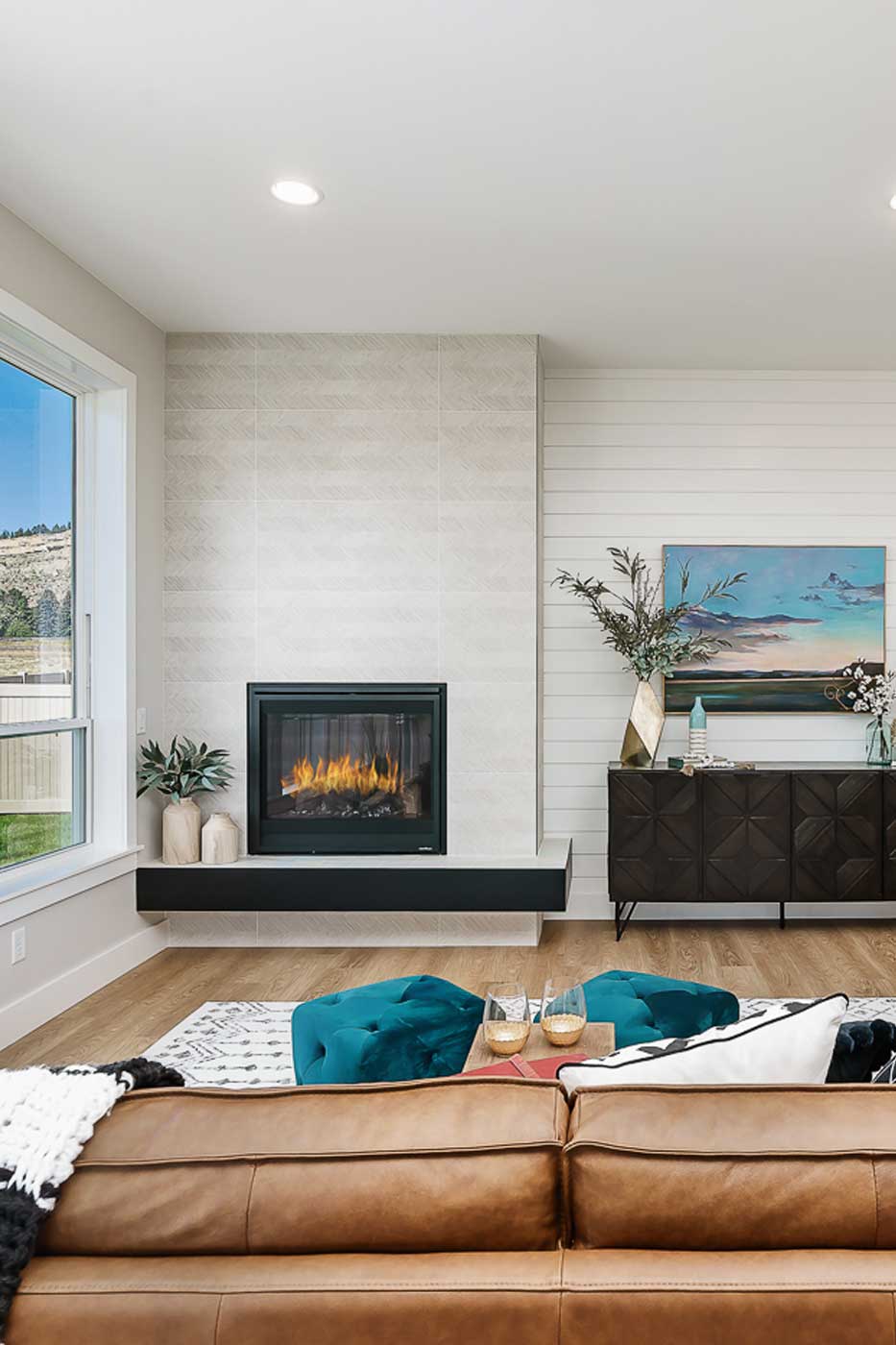Open Range
Multi-Level
Size: 3100sq. ft.
Floors: 2
Bedrooms: 4
Bathrooms: 3
Garage: 2-3
Contact us to tour a model home.
info@helgesonhomes.com
(406) 500-1057

Contact us to tour a model home.
info@helgesonhomes.com
(406) 500-1057
