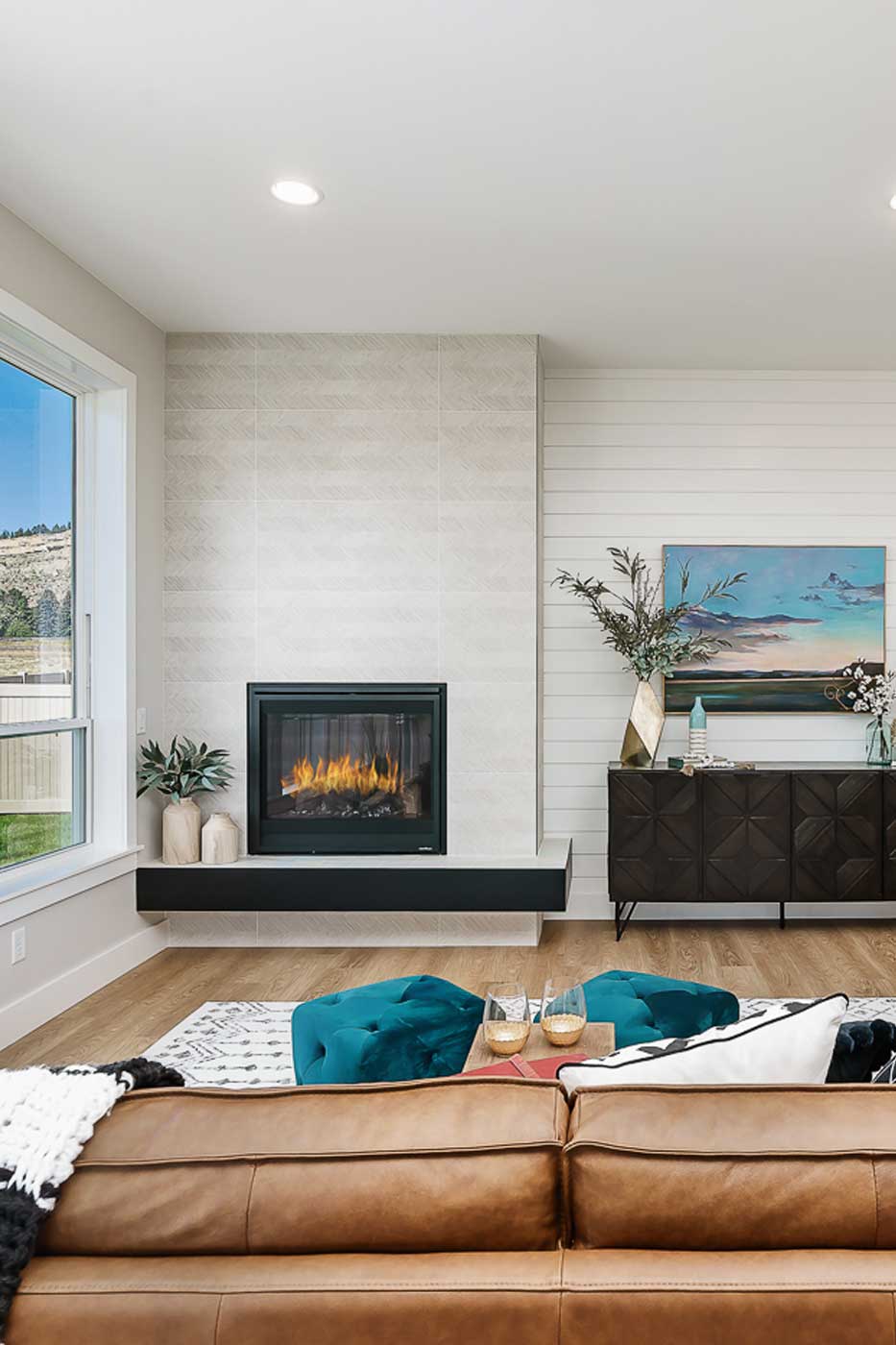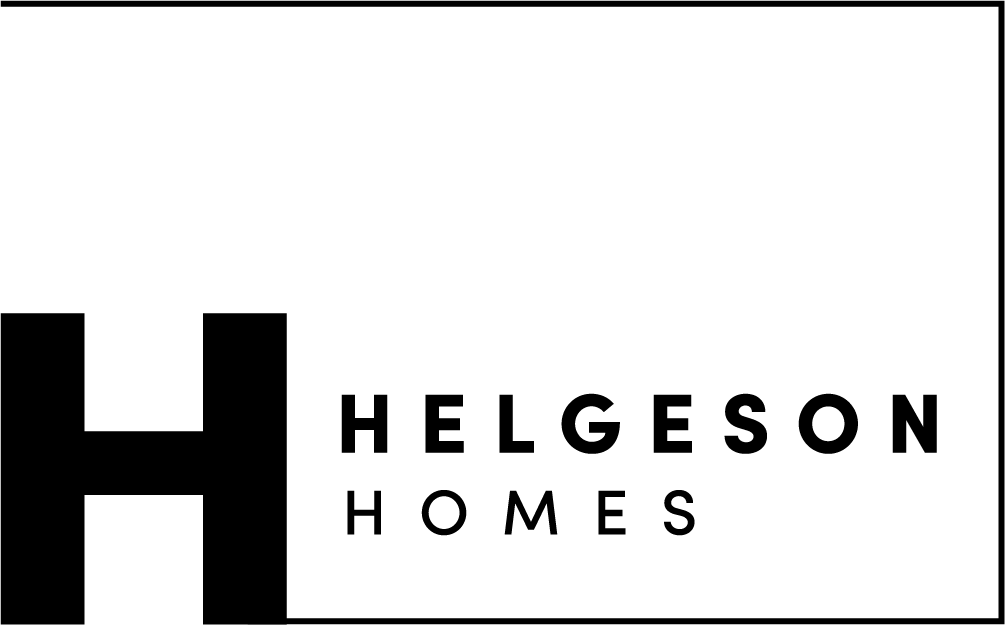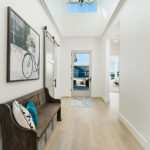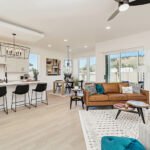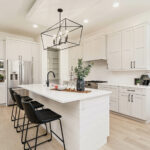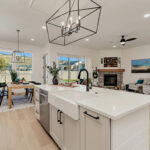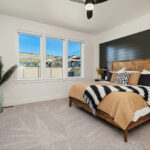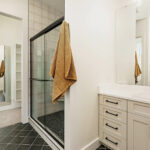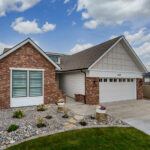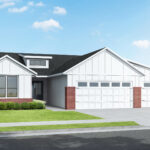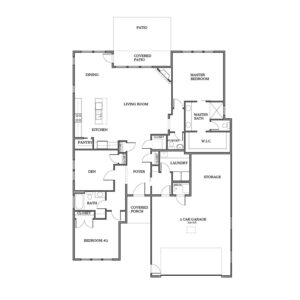Ponderosa
Single Level
Size: 2036sq. ft.
Floors: 1
Bedrooms: 3
Bathrooms: 2.5
Garage: 3
Contact us to tour a model home.
info@helgesonhomes.com
(406) 500-1057
3D Tour
The Ponderosa plan at Sky Vista is a spacious single-level layout for modern living. For dinner parties or just afternoon relaxation, the Ponderosa is home.
The built-in covered patio and extra garage storage space make this home a flexible crowd pleaser!
