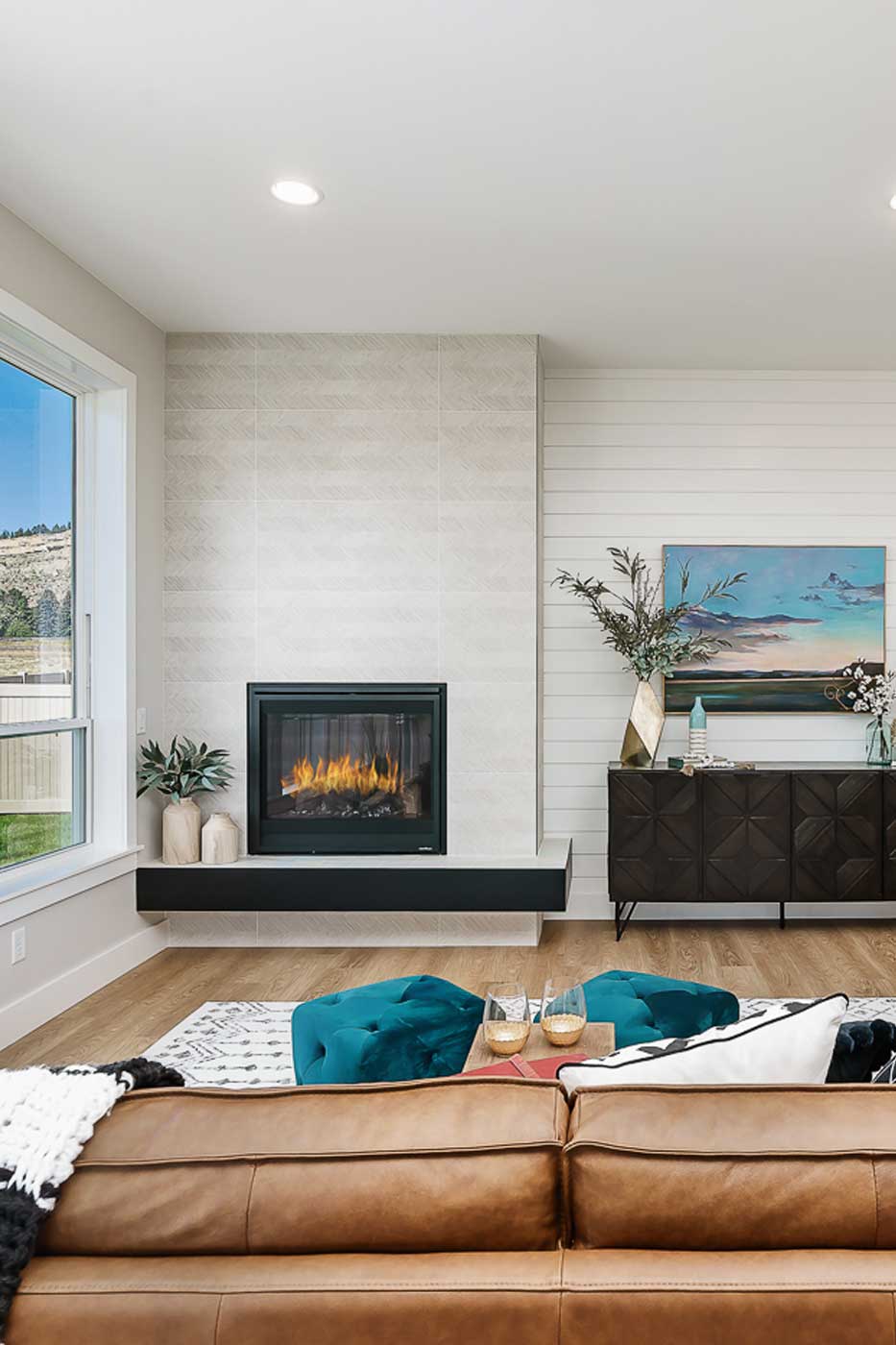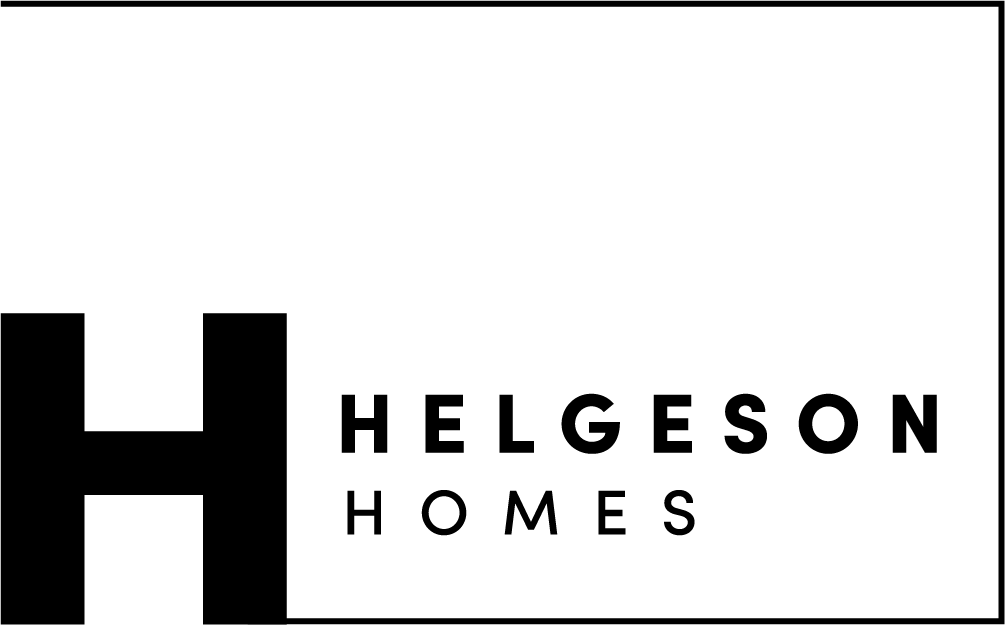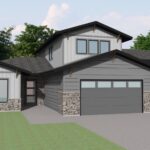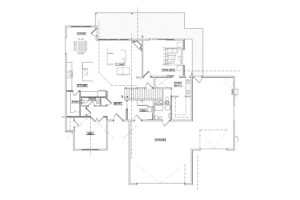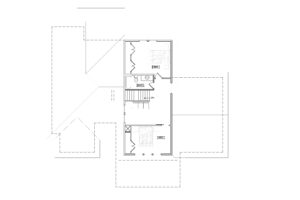Sky Hill
Multi-Level
Size: 2434sq. ft.
Floors: 2
Bedrooms: 3-4
Bathrooms: 2.5
Garage: 2-3
Contact us to tour a model home.
info@helgesonhomes.com
(406) 500-1057
3D Tour
The Sky Hill plan was specifically designed to give homebuyers an innovative option for right-sized living.
The Sky Hill has everything you need on the main level for your day-to-day life, but also gives you that extra flex space and guest quarters upstairs for the days that you need a little more room.
